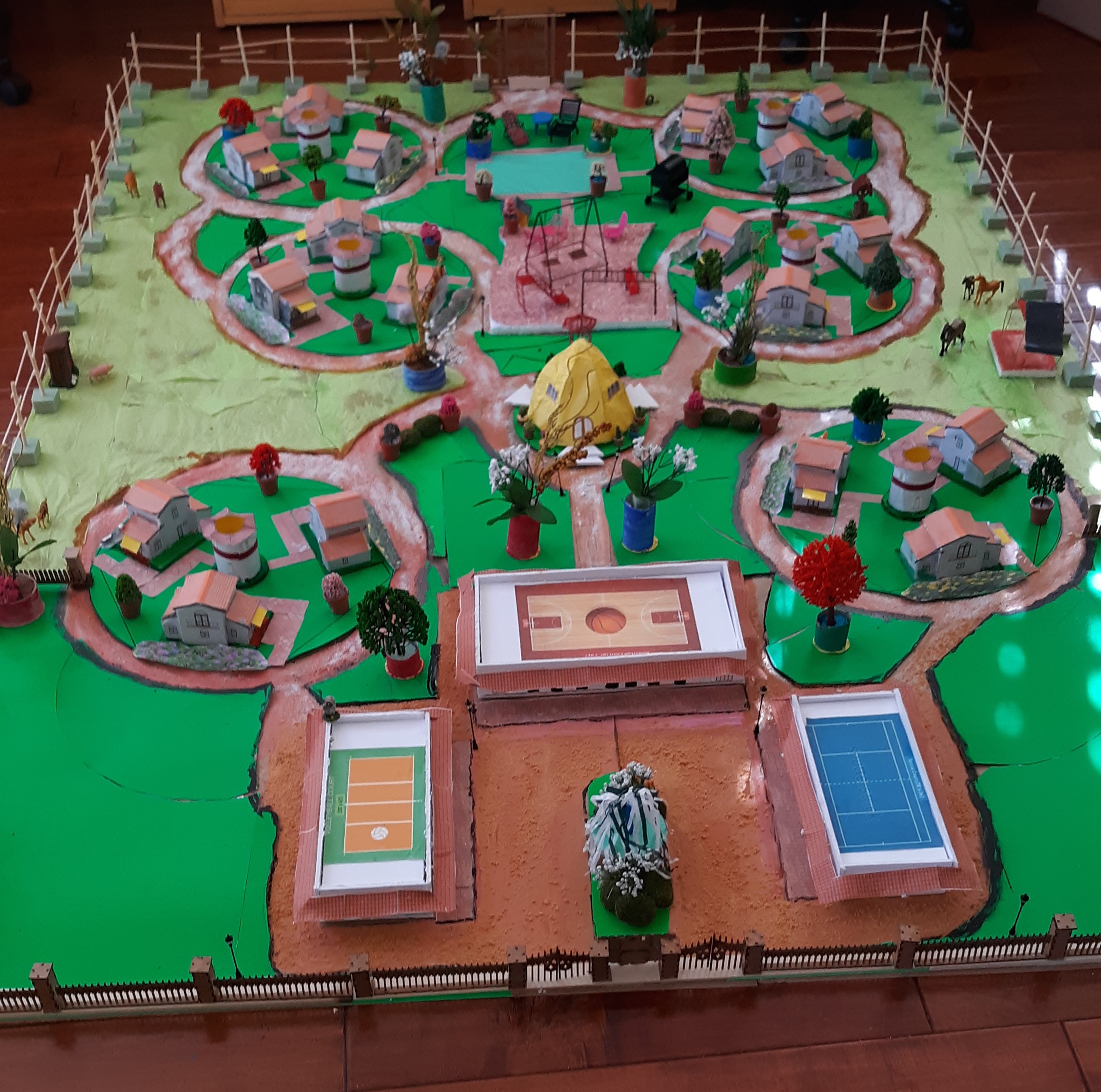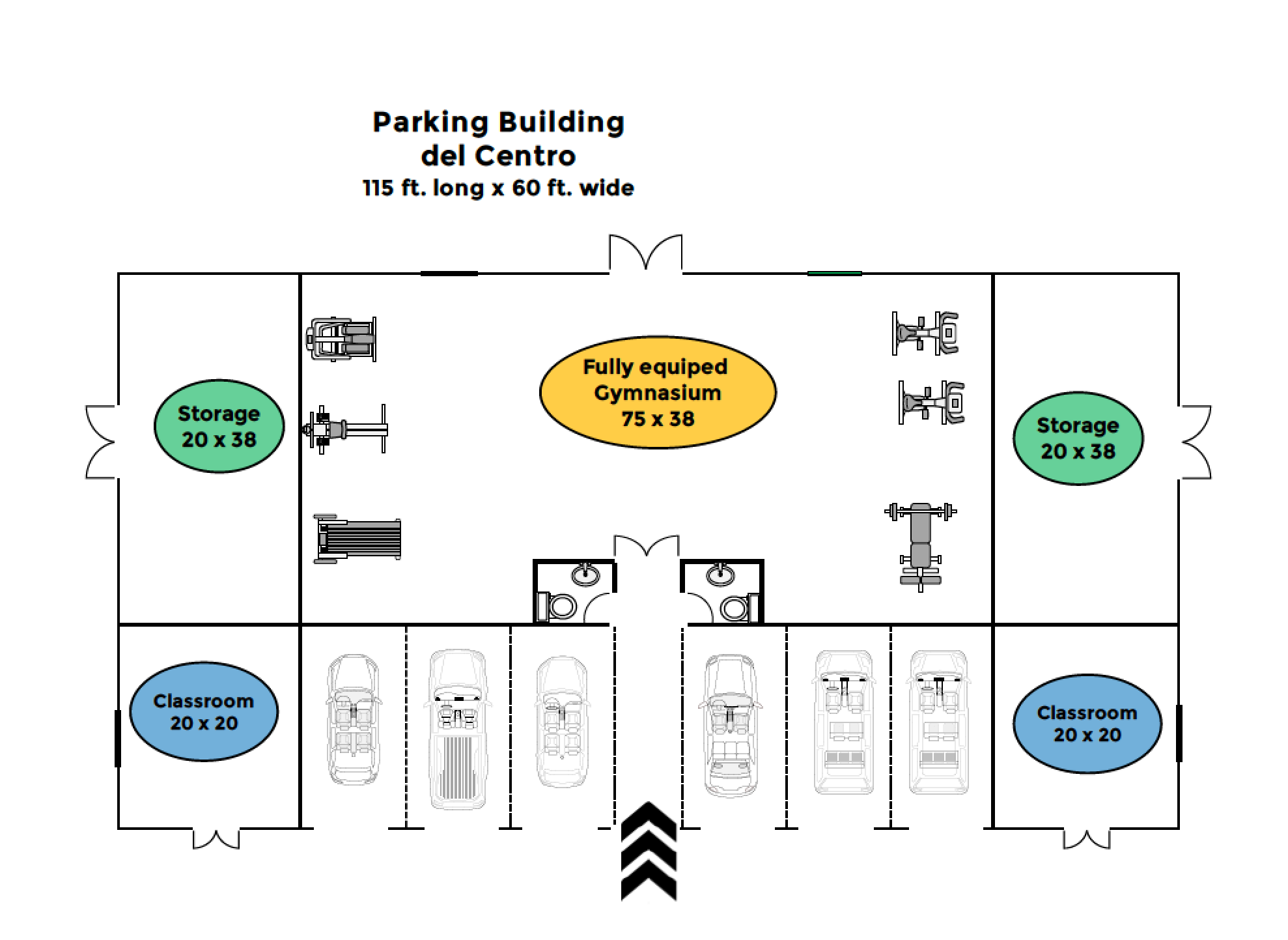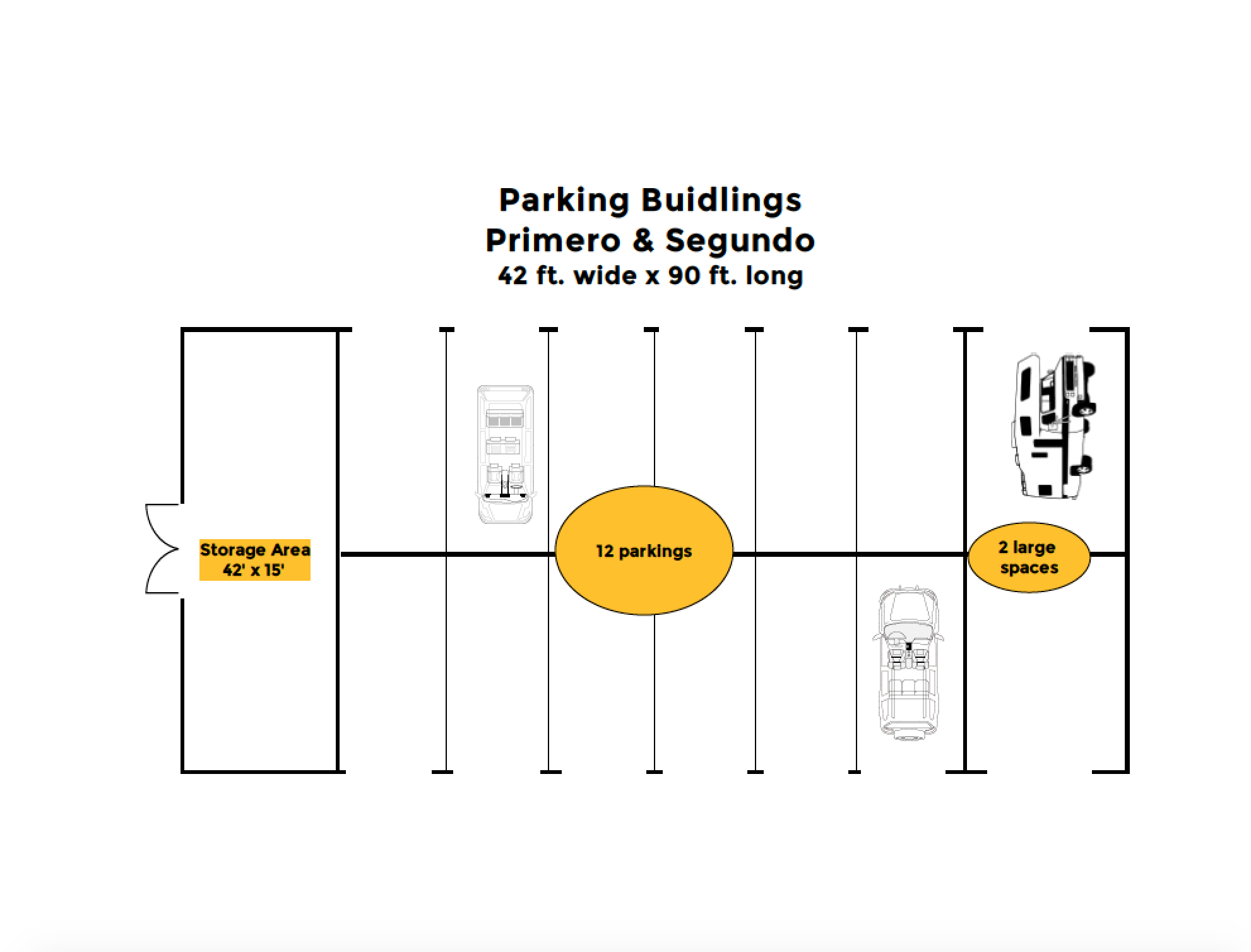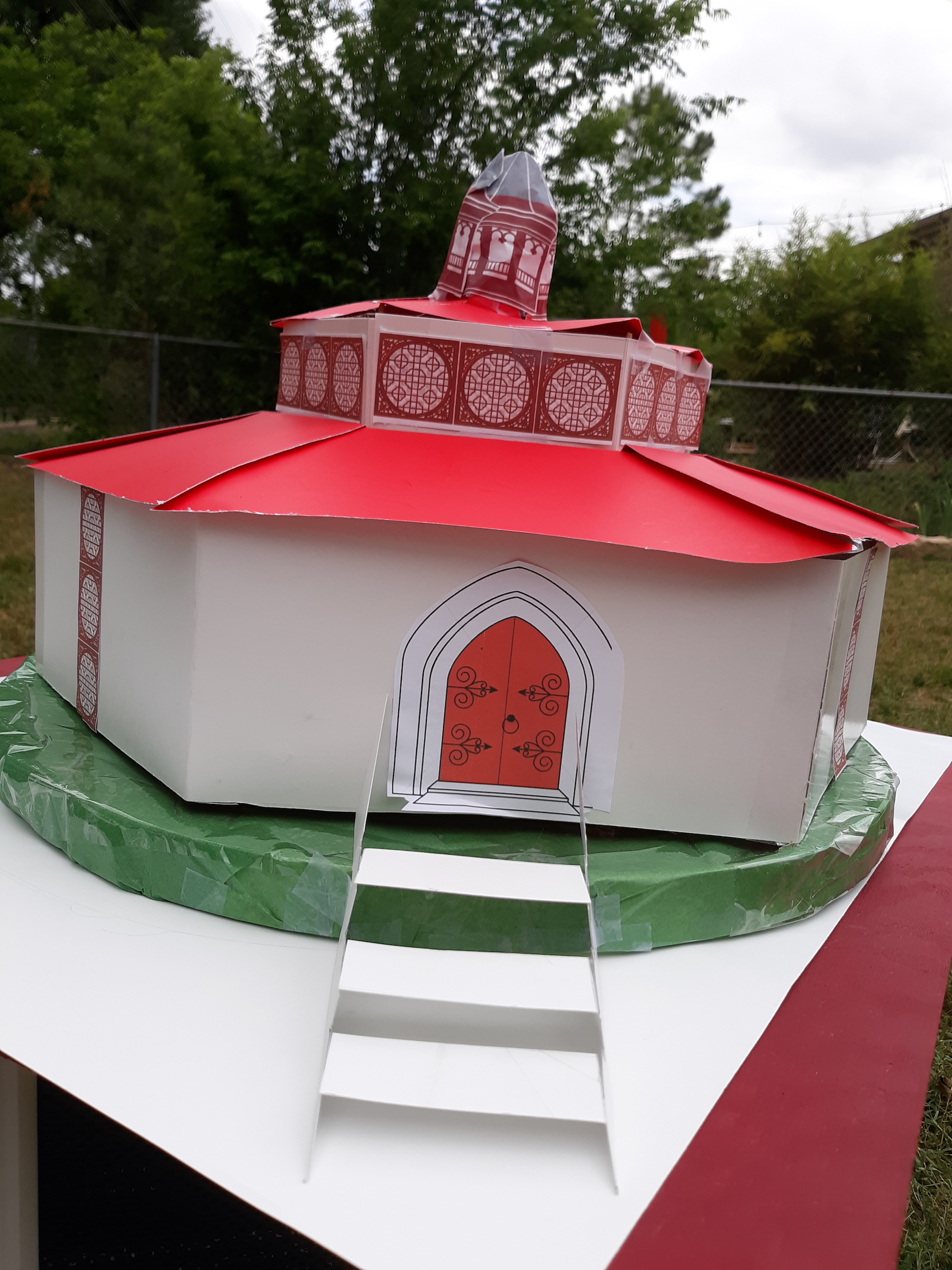The Land

We will be looking for a location east of Toll Rd 130 between HWY 290 to the north and HWY 21 to the south. See map. There are specific requirements that we need to take into consideration. The main consideration is the size. Depending in the shape and restrictions of the parcel, the community will require a min. of 8 ½ acres of land to be able to position the buildings as shown on the TOP VIEW image shown to the left.
We also have to consider the zoning restrictions, condition of the soil, proximity to Austin, and, of course, the price.
Since it will be a pedestrian community, only the area around the parking buildings will need concrete surface that can tolerate the weights of motor vehicles. The rest of the property will have walkways 60 – 72 inches wide of permeable pavement using several layers of porous materials. These are sustainable and allow water to flow through their surface. There are ordinances as to the accessibility for ambulances and firetrucks, but altogether, the amount of land dedicated to mobility is going to be considerably less than what is takes to make two-lane streets and sidewalks in a transited neighborhood.
The HOA will provide several small battery carts (like golf carts) that can be used by members to carry small children, shopping bags or anything heavy. Non-motorized transport, such as bicycles, can also be used.
Parking and Multi-Use Buildings
The three buildings that you see at the entrance serve many purposes, but more important, they provide an additional shield for our privacy. The two buildings that are parallel to each other at the entrance have identical floor plans (See the drawings of buildings Primero and Segundo above). Altogether, there will be:
- 30 covered parking spaces for full-sized cars/trucks
- 4 parking spaces for larger vehicles (RV’s)
- 2 classrooms/multi-purpose rooms
- 4 storage rooms
- 1 fully equipped gymnasium
- The top of the roof of each building will be for basketball, volley ball and tennis courts respectively
Community Center
(New design as of August 2020)
The new design for the Community Center is inspired on a Buddhist Monastery build in China in the 14th. century. The floor has the same shape (hexagonal), the same area (1,624 sq. ft.) and accommodate up to 120 people.
Right under the cupola there will be a room, also with six sides, and the top of the room will have circular windows. This room will be used as the office and for board meetings.
Outdoor Recreational Areas
Swimming pool with bathroom facilities, a hut with benches, B-B-Q and of course, a playground.



