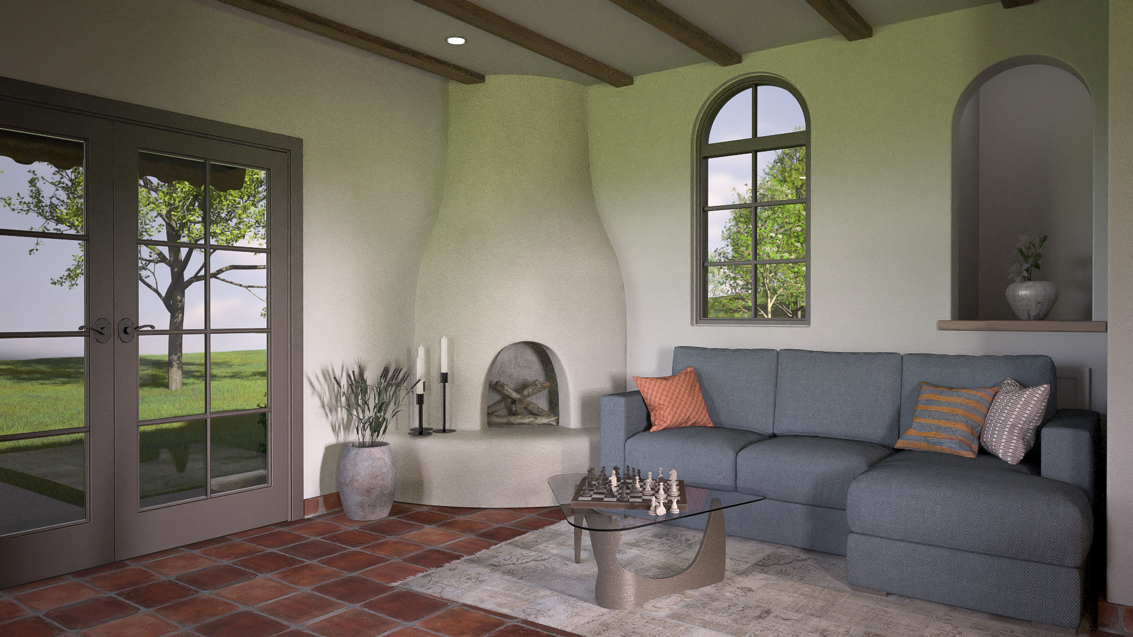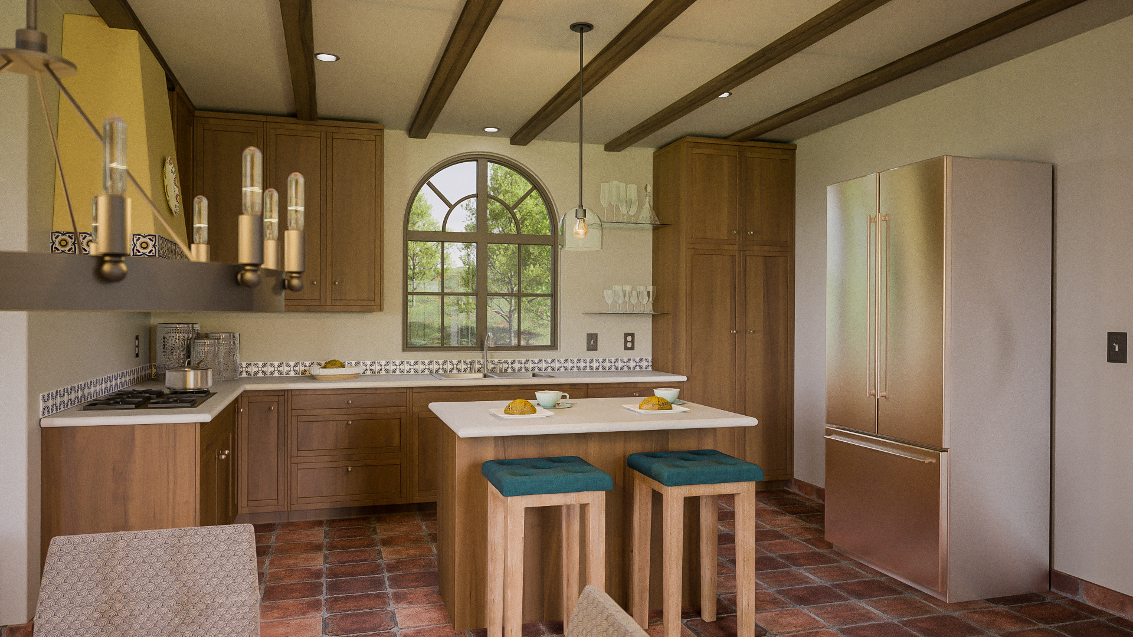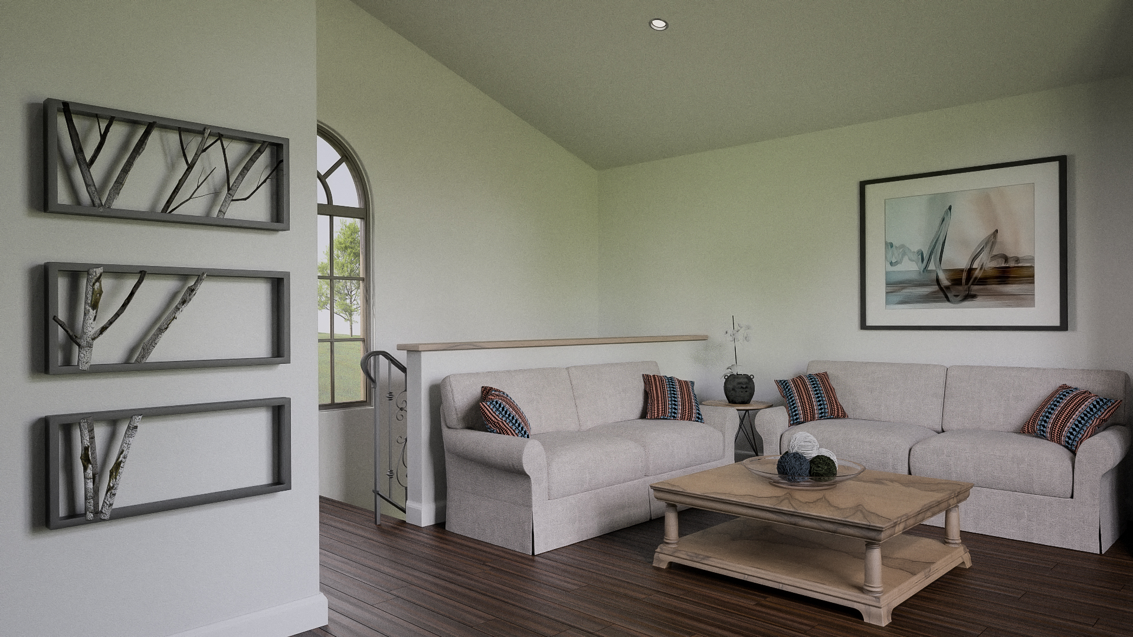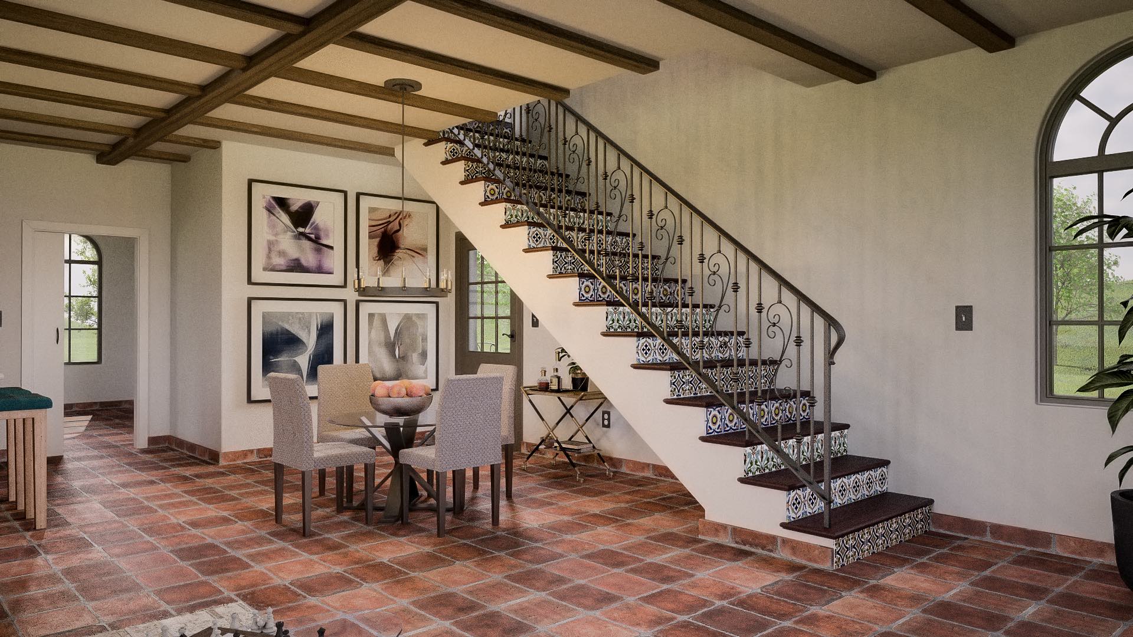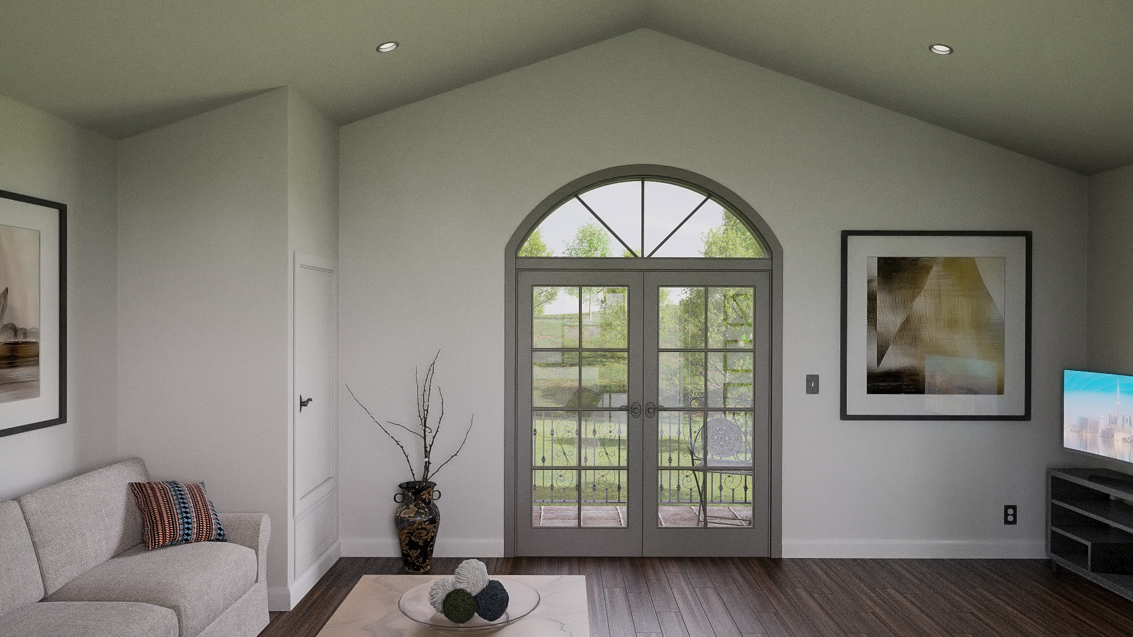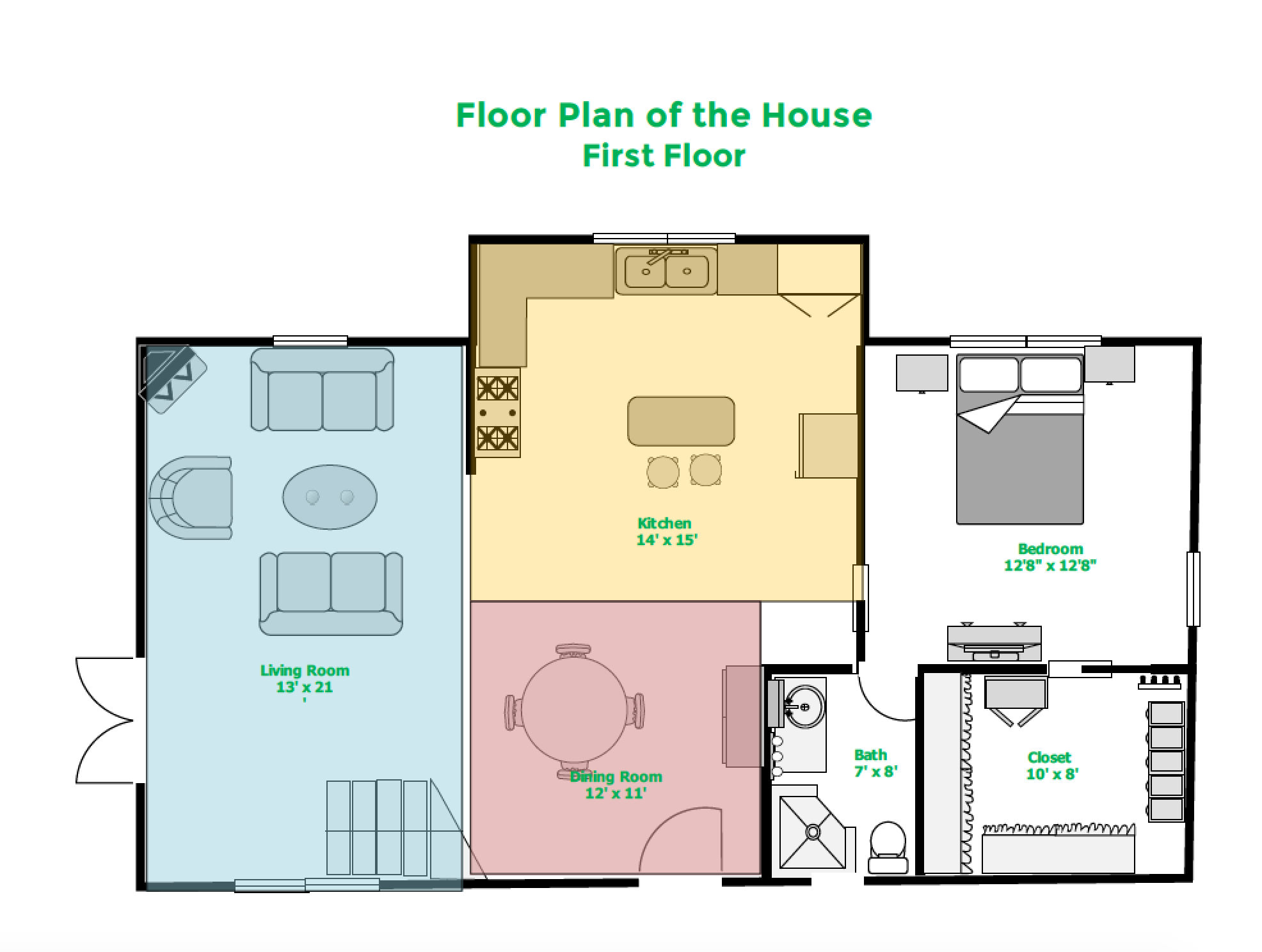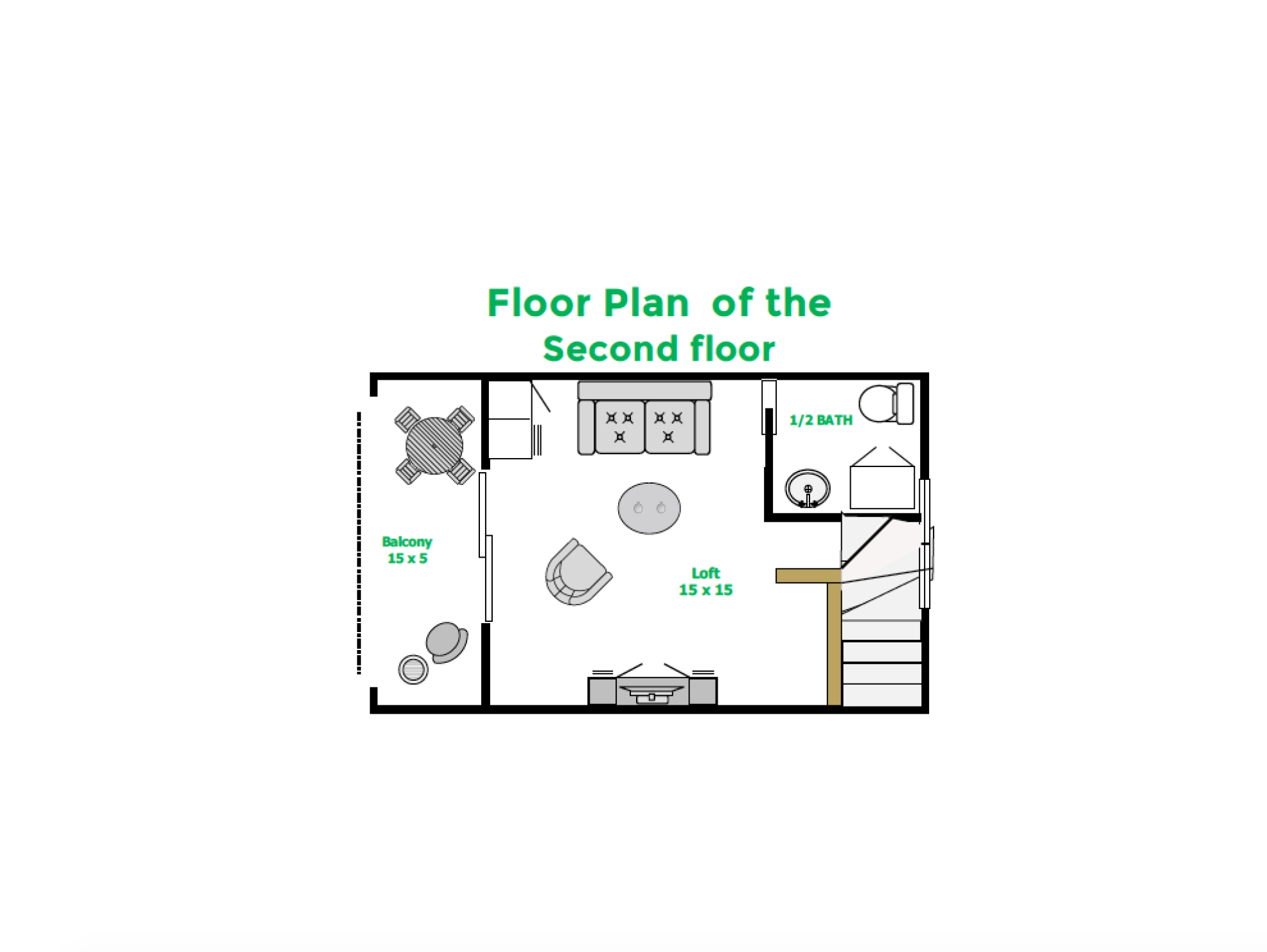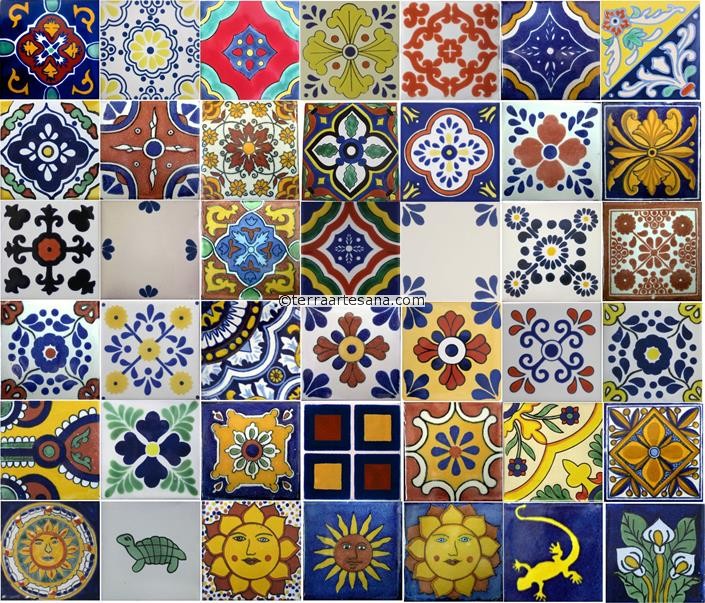Customization
We will include accents, such as Saltillo and talavera tiles, ornamental iron work, exposed support beams on the ceiling and adobe style fireplace. We will also provide options so that each house can be customized to the taste of the owner such as the selection of tiles shown on the left.

